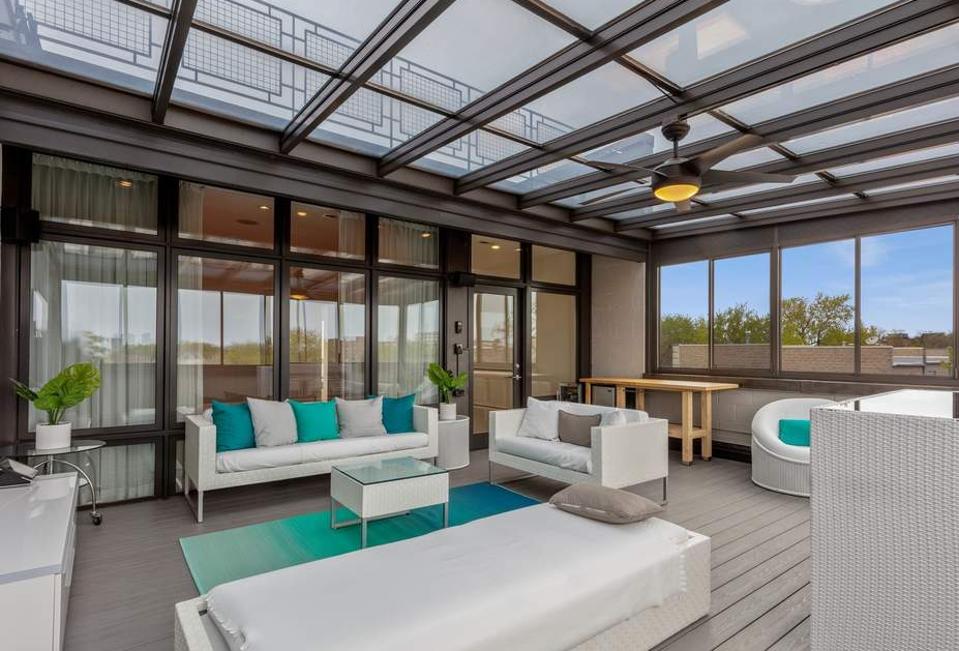All-season room on the fourth floor
VHT Studios
Retired Chicago White Sox manager Ozzie Guillén has put his Chicago home of the past eight years on the market for $2.5 million. Though Guillén treasures his contemporary multi-level home in the vibrant Bucktown neighborhood, he and his wife, Ibis, are ready to start a new chapter by moving to the city’s southwest suburbs to be closer to their oldest son, Ozzie Jr., and his wife, who have a 1-year-old daughter.
“The only reason we’re moving is because of my granddaughter,” says Guillén. “With my job, it was very hard to see my kids growing up, and I don’t want to miss seeing my grandchild growing up.”
Built in 2009, the Guilléns’ 6,700-square-foot house with a brick, metal and glass exterior includes four bedrooms, four and a half bathrooms and a four-car attached garage. Natural light radiates throughout the home, which lends itself well to gatherings with a floor plan that provides plenty of room for relaxing and entertaining.

Contemporary house designed by Chicago architecture firm Osterhaus McCarthy Architects
@properties
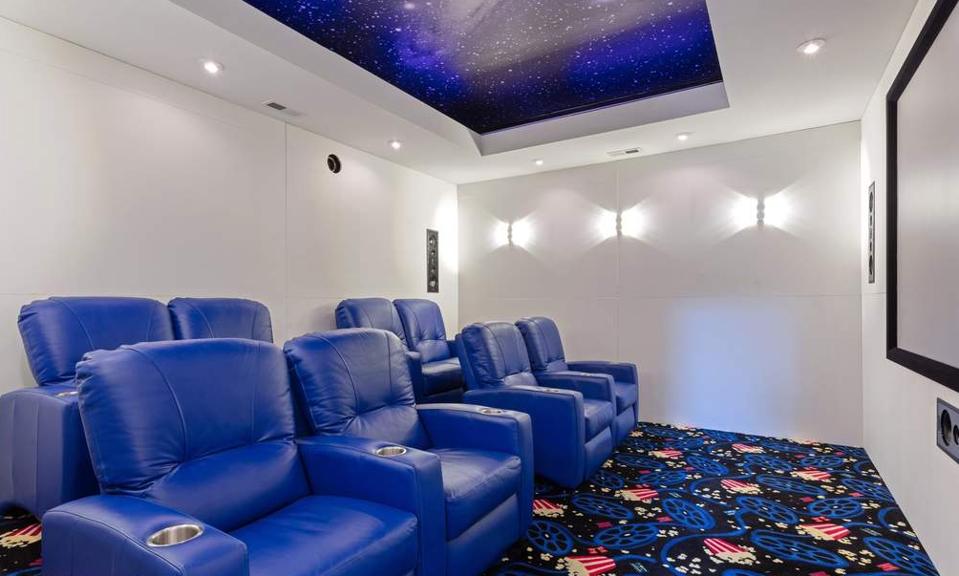
Home theater
VHT Studios
A home theater and office suite/recreation room are on the ground floor. A metal staircase that winds through the center of the home leads to the sleek and chic kitchen on the second floor where Valcucine cabinetry and Sub-Zero and Miele appliances make a style statement. The kitchen island is a casual spot for family meals.
“I love the kitchen,” says Guillén, who rose through the ranks of Major League Baseball to became the first Latino manager in major league history to win a World Series. “We spend a lot of time in the kitchen because my wife loves to cook,” he says.
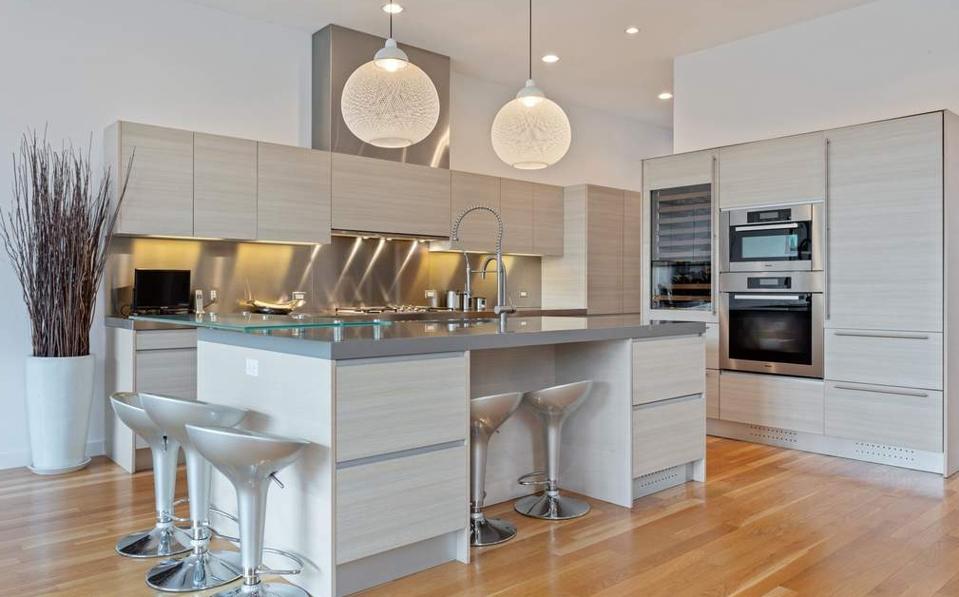
The island provides ample seating in this inviting kitchen.
VHT Studios
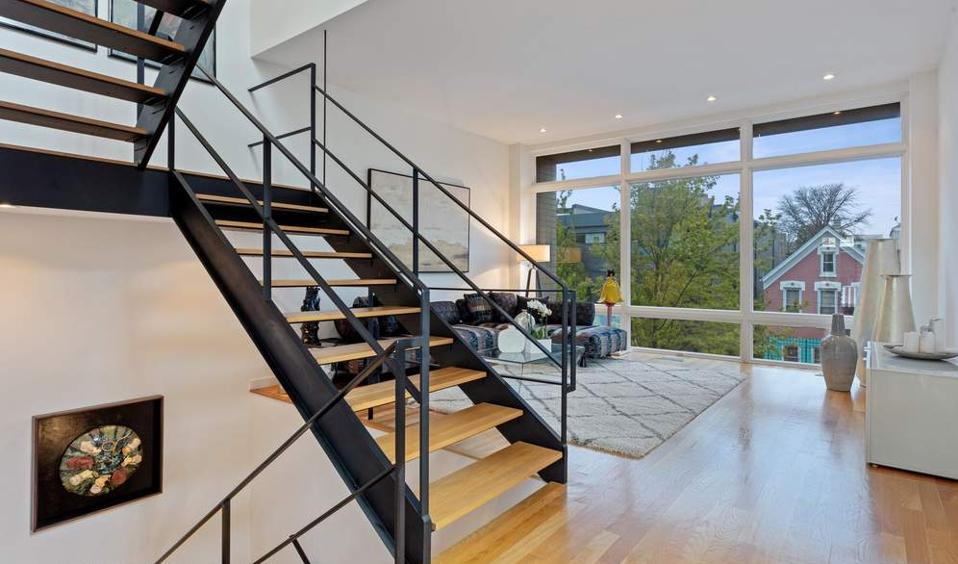
Living room
VHT Studios
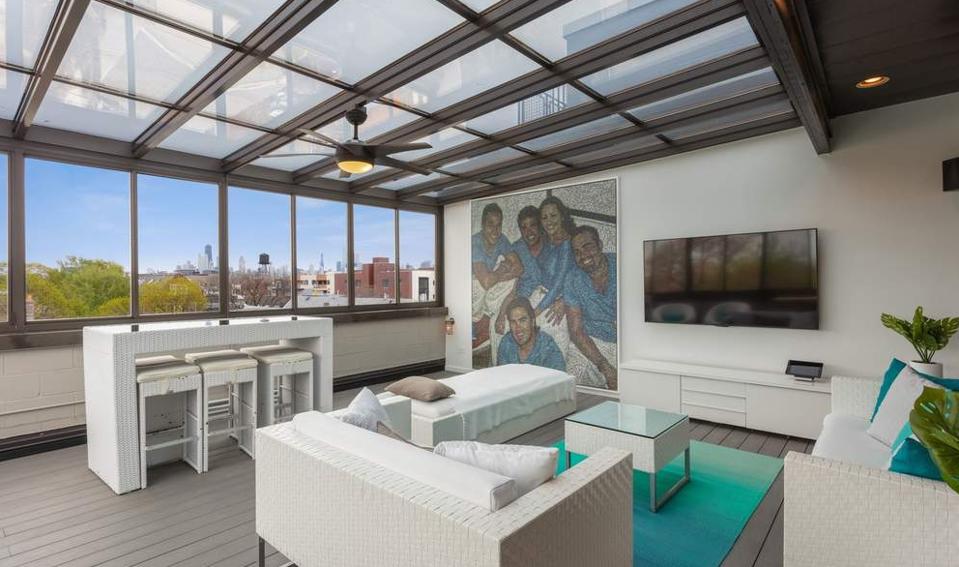
All season room
VHT Studios
Listing agent Emily Santos of @properties says the family room on the second floor brings the outside in with custom-made glass bifold doors that open to a multi-tiered terrace and grill area.
“The house is very bright and extra wide,” says Santos, noting that the NanaWall bifold doors are one of her favorite features of the home.
A formal dining room and large living room with floor-to-ceiling windows also are on the second floor.
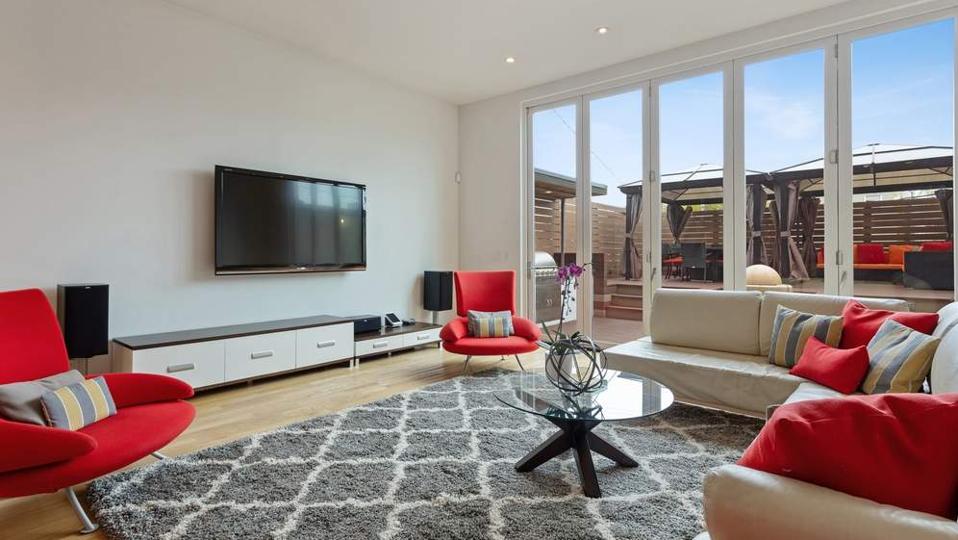
An energy-efficient glass wall system turns the family room into a seamless indoor-outdoor space.
VHT Studios
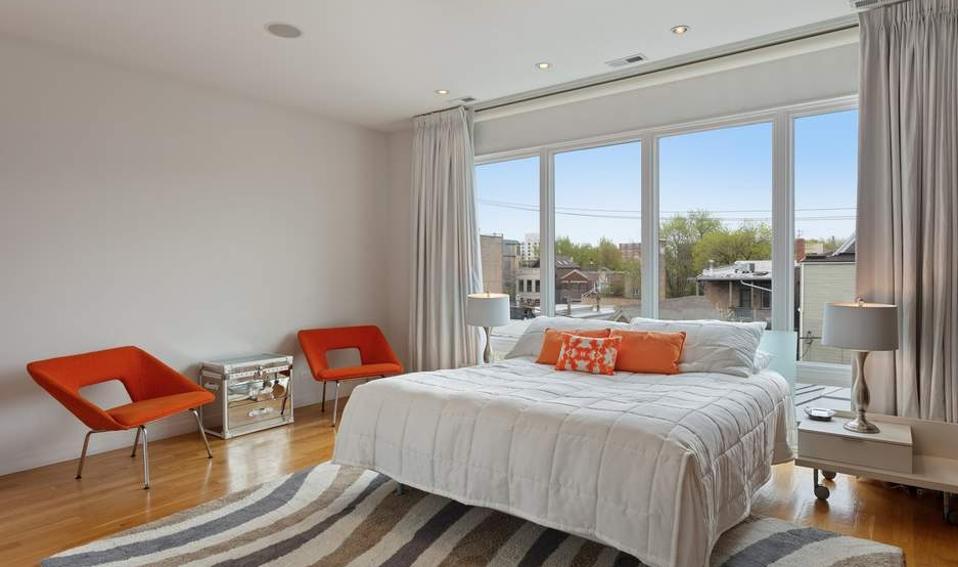
The master bedroom includes an en suite bathroom.
VHT Studios
The dreamy master bedroom on the third floor has custom closets and views of the city. The luxurious master bathroom has a free-standing tub, custom shower with bench and an elongated double vanity with Hansgrohe fixtures.
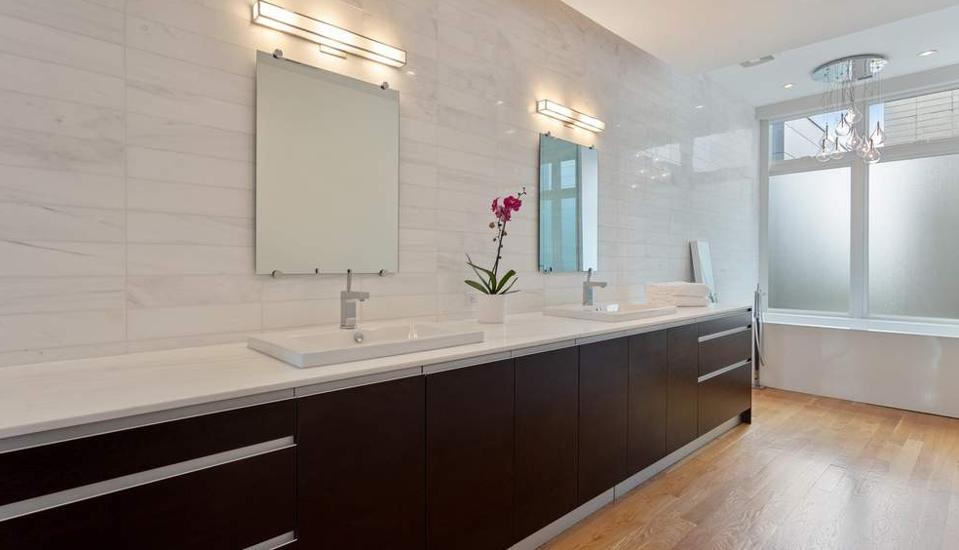
Master bath
VHT Studios
A laundry room and two additional bedrooms with a bathroom are also on this floor.
The amenities on the upper level transform the rooftop into an all-inclusive getaway. The versatile space includes a fourth bedroom with a bathroom, outdoor shower, glass-enclosed all season room and a deck with a putting green overlooking breath-taking views of the city.
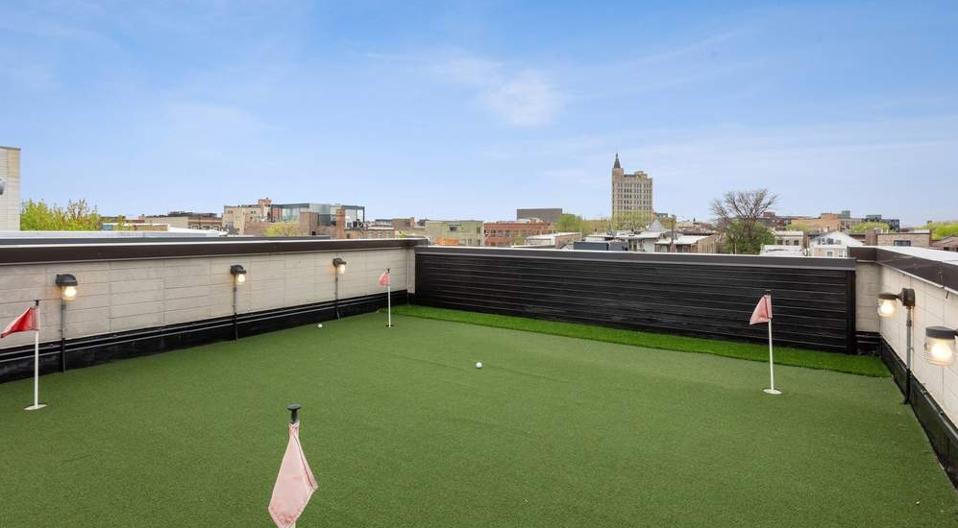
Rooftop putting green
VHT Studios
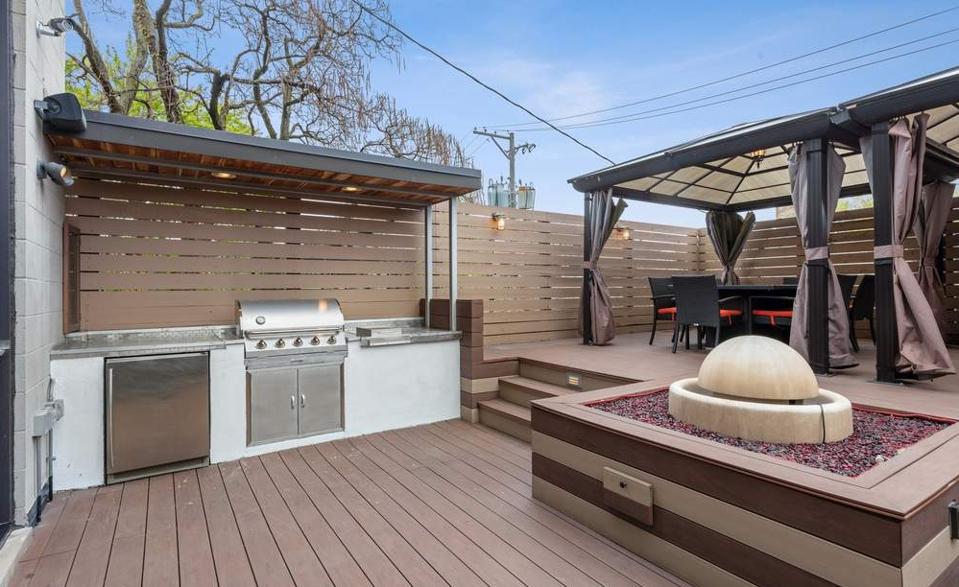
The outdoor kitchen has all the amenities any chef could want.
VHT Studios
“You can see all the views, the skyline of Chicago, everything around the neighborhood,” says Guillén, adding that “the view we have from the rooftop is amazing. Anytime we have the family together, we go upstairs to see the Chicago skyline.”
With infectious enthusiasm, Guillén talks about his walkable neighborhood, the friendly and familiar faces and convenience of restaurants and stores nearby. Ever the extrovert, he says “I can go any place I want in my pajamas because people know me.”
“That’s one thing I am going to miss a lot, the people we see every day,” Guillén says with a sigh. “And that’s honestly going to take a little while to get used to. We will come back to visit. My favorite restaurant is close to my house. We’re going to come here every time we have a chance.”
Guillén is asked how he and Ibis will handle relocating. “We don’t know, but we have to handle it the right way because my family means a lot to me,” he explains. “I’m going to be next to them, and that’s enough for me.”
